Description
Product Introduction
Structure System: Portal Frame
Area: 5315㎡
Project Details:
1. Store Size: 96*50*7.5m
2. Steel Column, Beam: White painting
3. Purlin: Galvanization
4. Secondary Support: Galvanization
5. Roof & Wall: Steel Sheet+ Fiberglass Insulation
6. Transparent sheet on top roof
Steel structure plant is widely used, suitable for single-storey buildings, such as factories, warehouses, office buildings and so on.
The steel structure factory building is simple, the construction cycle is short, and the components are customized in the manufacturer in the early stage, and only simple assembly is required on the site.
Steel structure workshop practical and beautiful, smooth in architectural design, appearance color has a variety of options. Walls can be made of a variety of materials. The steel structure is composed of various profiles and is easy to make. A large number of steel structures are manufactured in specialized metal structure manufacturers; High accuracy. Made of components transported to the site assembly, bolted connection, and light structure, so convenient construction, short construction cycle. In addition, the built steel structure is easy to dismantle, strengthen or modify.
Product Information
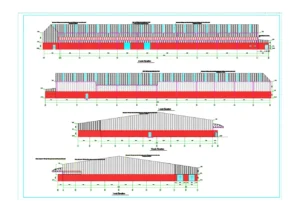
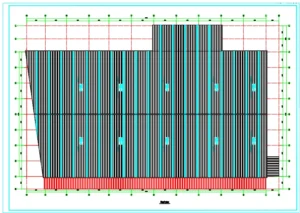
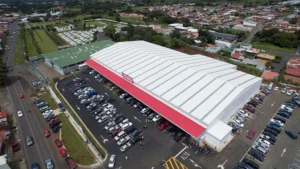
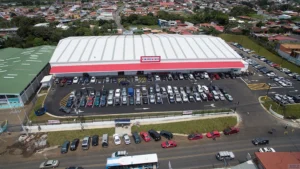
Frequently Asked Questions about steel structure for sale
Q:1.How do you ship the products?
A: Usually used the steel pallet and deliver by shipping container.
Q:2.What’s the delivery time?
A:After we got you deposit, we can deliver goods within 30 working days.
Q:3.Do you offer guiding installation on site overseas?
A:Yes, we can provide the service of installation, supervision and training by extra. We can send our professional technical engineers to supervise installation on site overseas. Besides, we also have our own abroad guiding installation team consisting of more than 30 people. They have finished many cases successfully in many countries, such as Iraq, Dubai, South Africa, Algeria, Ghana, Gabon, Tajikistan, Burkina Faso, Panama, Australia and so on.
Q:4.What is the component of a typical steel building?
A:Pe-engineered steel buildings are a steel structures built over a structural concept of primary members, secondary members, roof and wall sheeting connected to each other and various other building components. These buildings can be provided with different structural and non-structural additions such as skylights, wall lights, turbo vents, ridge ventilators, louvers, roof monitors, doors & windows, trusses, mezzanine floors, fascias, canopies, crane systems, insulation etc., based on the customer’s requirements. All the steel buildings are custom designed to be lighter in weight and high in strength.
Q:5.How long it will need to erect a building?
A:It depends on the size of the building, complexity of the structure, number of workers and competence of the worker and other factors.

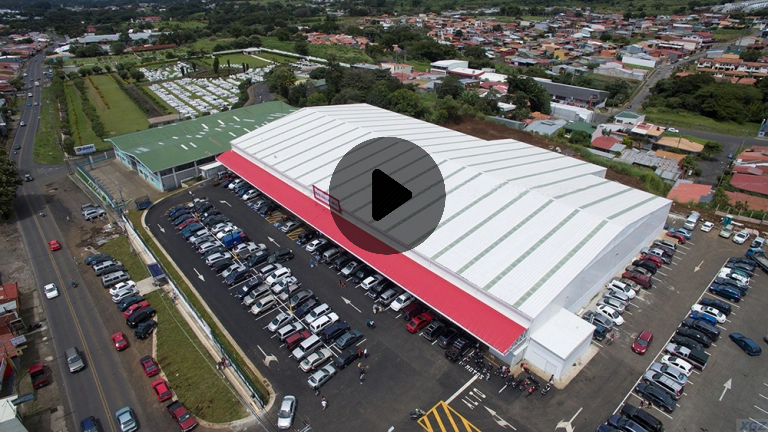
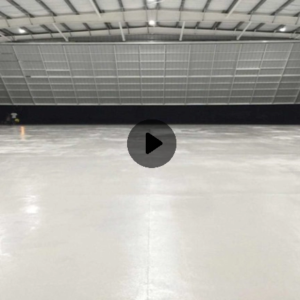
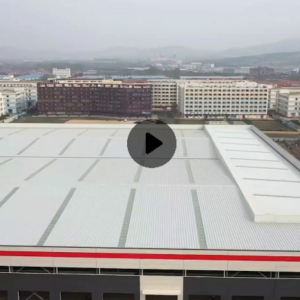
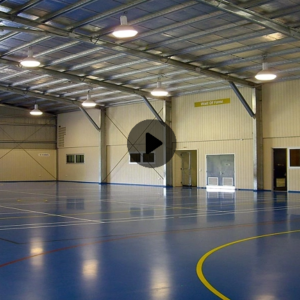
Reviews
There are no reviews yet.