Description
Product Introduction
The total floor area of duck shed farm is about 93194.3 square meters (about 139.8 mu), including standardized duck house
The construction area is about 29964 square meters, and the construction area of living room is about 200 square meters
The area of the electric room is 3200 square meters, and the ground hardening area in the plant area is about 6000 square meters
There are 3380 square meters of solid manure fermentation tank, 2 sewage tanks, 2 disinfection tanks and 2 disinfection channels
There are 4 machines, 4 sets of air energy systems and 2 weighbridges. The construction content includes 20 standardized duck breeding bases, with a total of about 4.2 million meat ducks sold annually.
Product Information
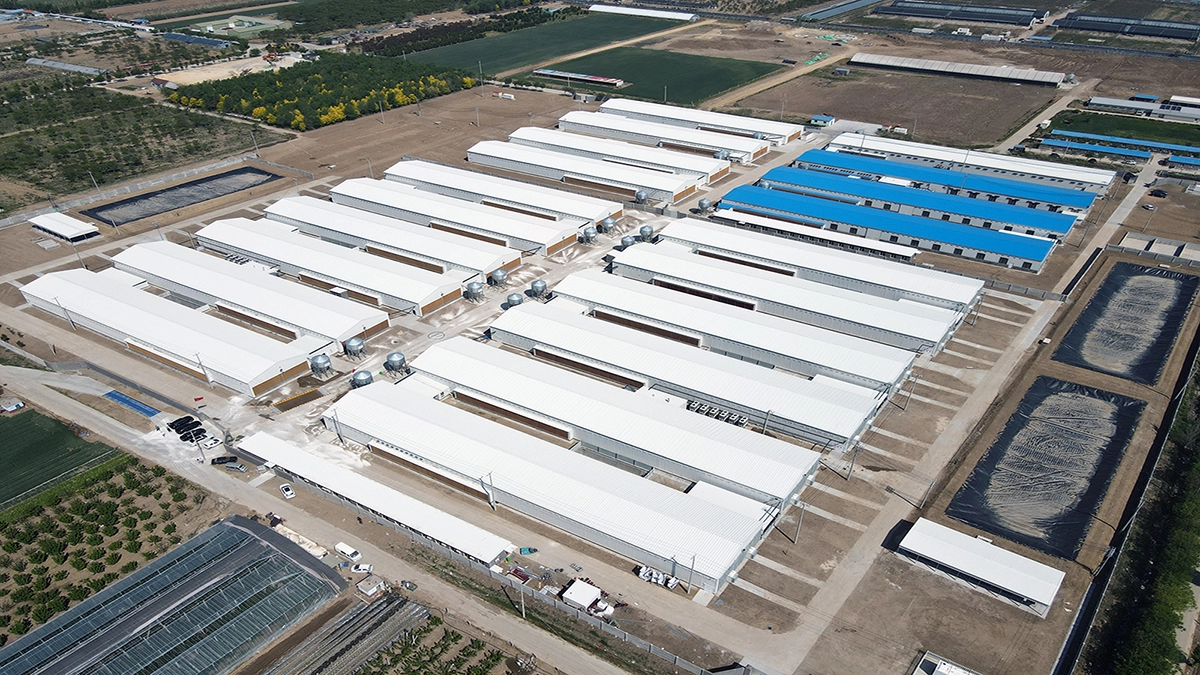
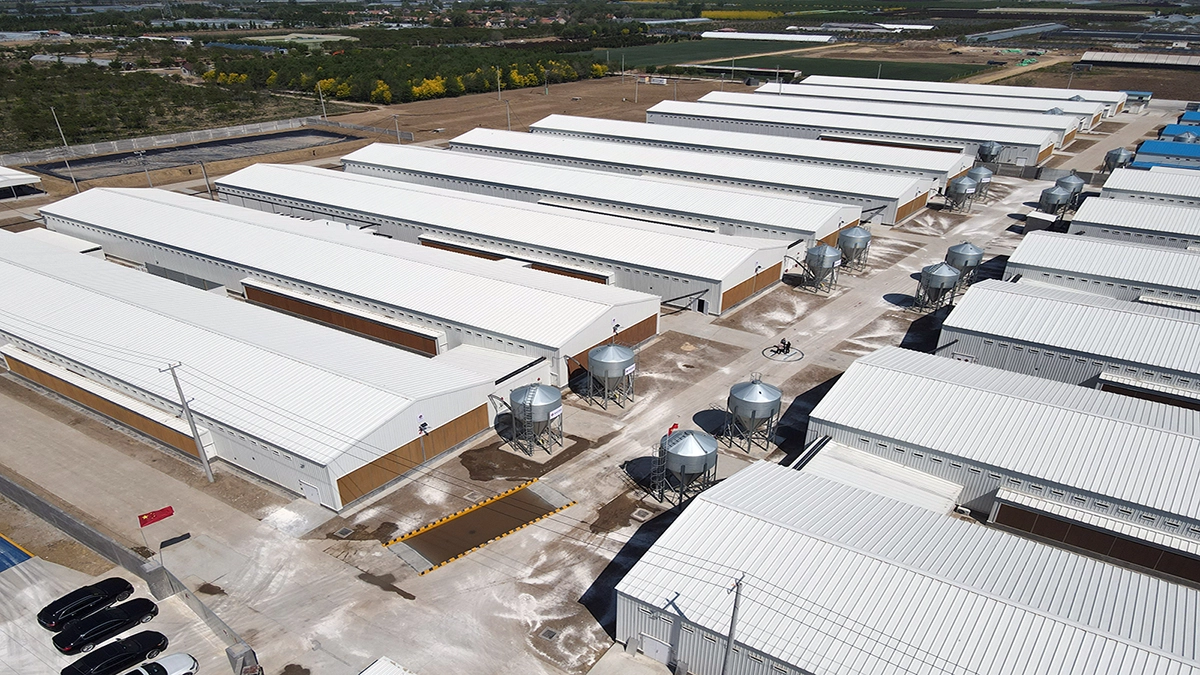
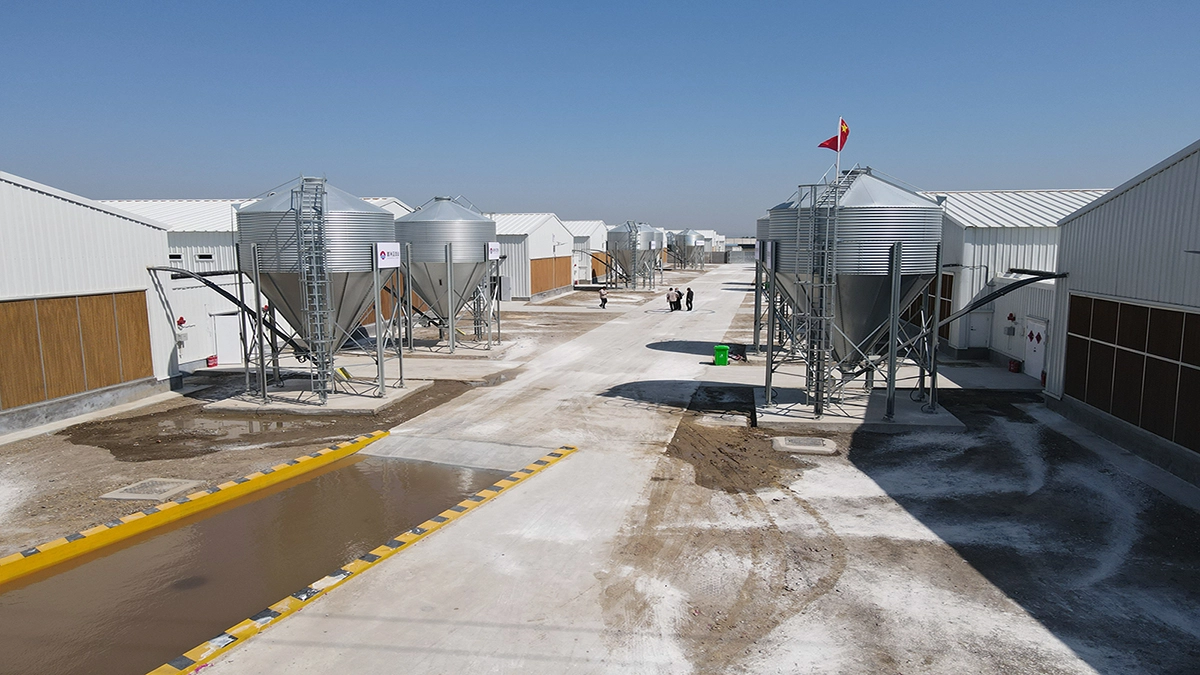
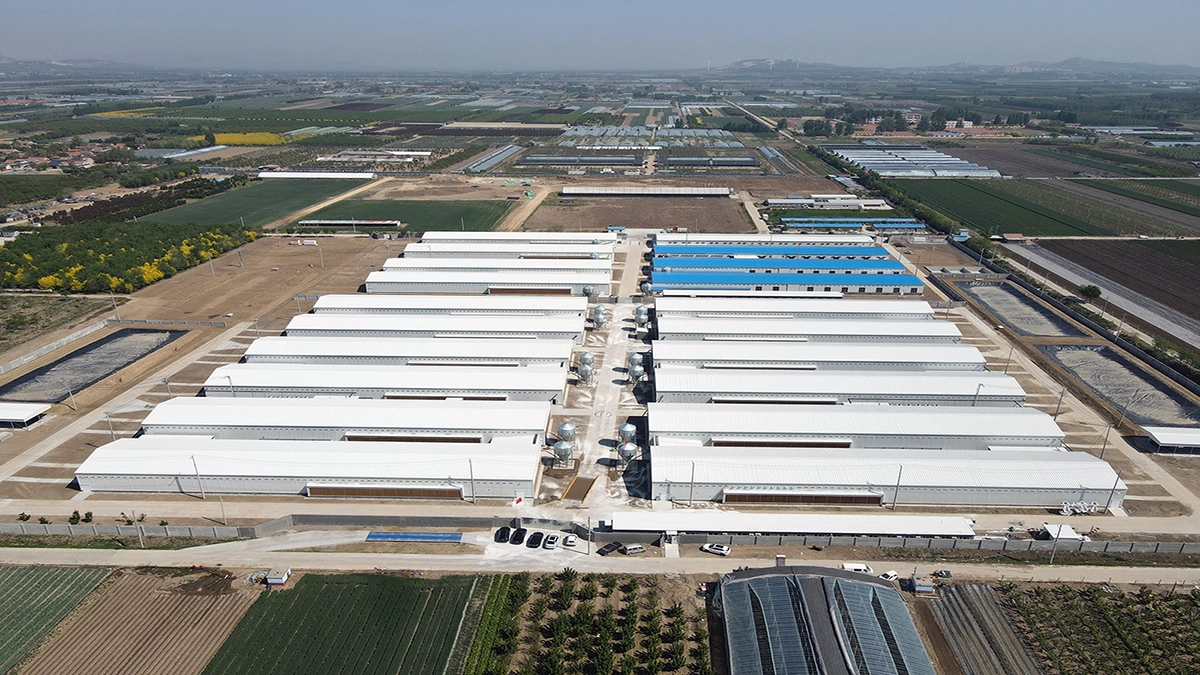
Frequently Asked Questions about steel structure for sale
Q: 1.How should your company guarantee the quality?
A: We are ISO9001 and CE certified plants and we have strict quality system system to make sure each step of fabrication is up to related standard.
Q: 2.Does this product support customization?
A: Yes, it can be customized, we can make a design according your requirements. if you have any drawings for the steel building send us please.
Q: 3.Do you offer guiding installation on site overseas?
A: Yes, we can provide the service of installation, supervision and training by extra. We can send our professional technical engineers to supervise installation on site overseas. Besides, we also have our own abroad guiding installation team consisting of more than 30 people. They have finished many cases successfully in many countries, such as Iraq, Dubai, South Africa, Algeria, Ghana, Gabon, Tajikistan, Burkina Faso, Panama, Australia and so on.
Q: 4.What is the component of a typical steel building?
A: Pe-engineered steel buildings are a steel structures built over a structural concept of primary members, secondary members, roof and wall sheeting connected to each other and various other building components. These buildings can be provided with different structural and non-structural additions such as skylights, wall lights, turbo vents, ridge ventilators, louvers, roof monitors, doors & windows, trusses, mezzanine floors, fascias, canopies, crane systems, insulation etc., based on the customer’s requirements. All the steel buildings are custom designed to be lighter in weight and high in strength.
Q: 5.How do you ship the products?
A: Usually used the steel pallet and deliver by shipping container.

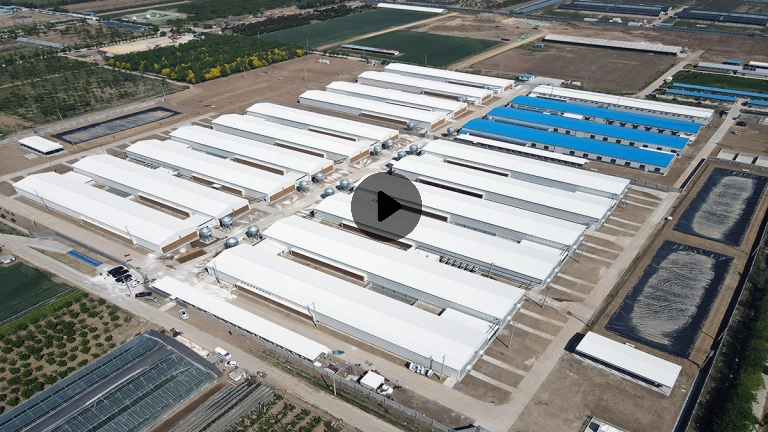
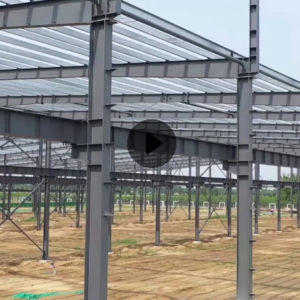
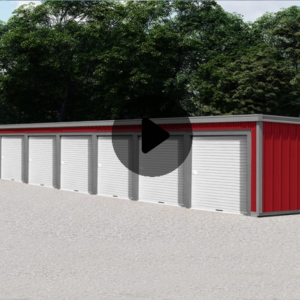
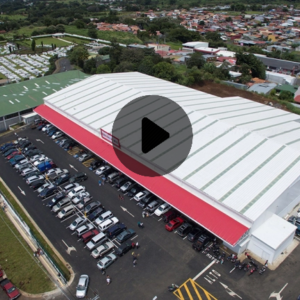
Reviews
There are no reviews yet.