Description
Product Introduction
1.Column: Galvanized Q235, Q345 H section steel or square tube
2. Beam: Galvanized Q235, Q345 H section steel or square tube
3. Purlin: Galvanized Q235 C channel
4. Vertical and transversal support: Q235 angle steel, round bar or steel pipe.
5. Tie bar: Q235 steel pipe
6. Brace: Q235 round bar
7. Sleeve: Q235 steel pipe
8. Roof: Corrugated steel sheet with insulation or sandwich panel
9. Wall: Wire meshes with curtain system or sandwich panel
10. Feeding system: Feeder motor connect with feeder hopper
11. Nipple drinker system
12. Tunnel ventilation and heating system
13. Curtain system: Automatic curtain machine
14. Suspension system with ceiling winch
15. Ventilation: External damper fan with cone
Product Information
pecial attention must be paid to hygiene and heat insulation in the planning of poultry houses. Offer sophisticated complete systems with gravity or forced ventilation through to open stalls and creates the prerequisites for an ideal indoor climate and optimal wellbeing for your poultry.
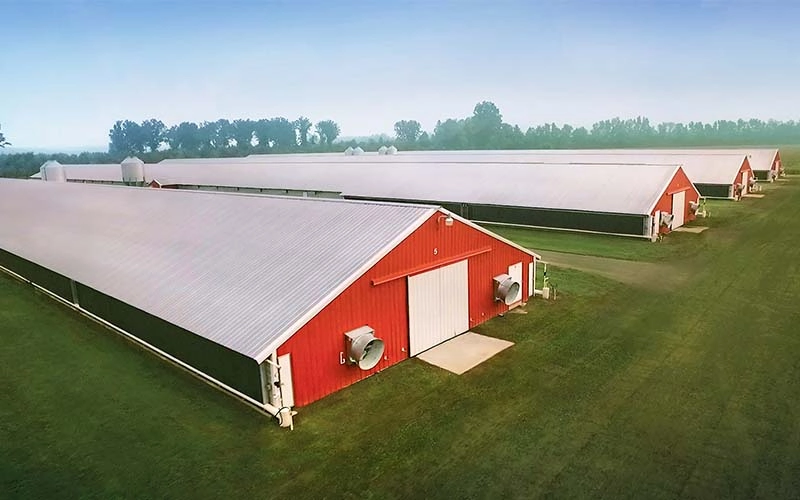
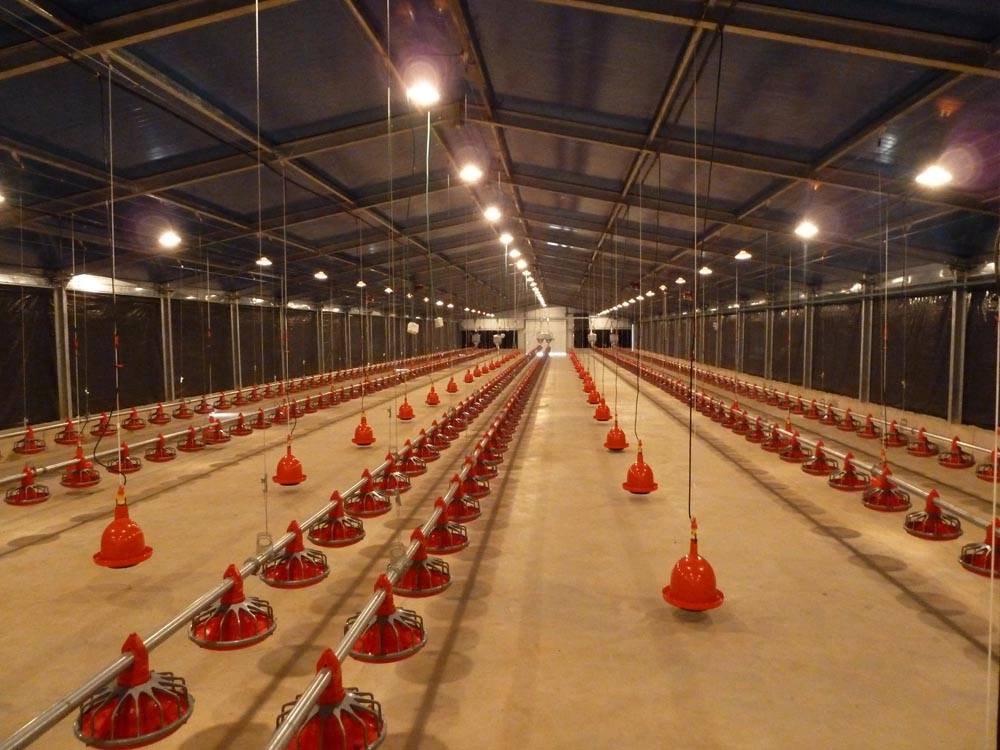
Frequently Asked Questions about steel structure for sale
Q: 1.How long it will need to erect a building?
A: It depends on the size of the building, complexity of the structure, number of workers and competence of the worker and other factors.
Q: 2.What is the application of steel building?
A: Steel structure building construction could be applied in industrial, commercial, residential and agricultural sectors like production workshop, logistics warehouse, supermarket, shopping mall, office building and farming house facility etc.
Q: 3.What should I provide for a quotation if I’m new to the steel structure?
A: Please provide the length, width and height for the building. The application of your building and your local wind speed, snow load etc. Other requirements and preliminary drawings would be appreciated.
Q: 4.What is the package and loading method?
A: For the steel structure members, we propose to use the steel pallet to minimize the number of containers and easy to load and unload. For other material, they would be nude cargo.
Q: 5.What is the component of a typical steel building?
A: Pe-engineered steel buildings are a steel structures built over a structural concept of primary members, secondary members, roof and wall sheeting connected to each other and various other building components. These buildings can be provided with different structural and non-structural additions such as skylights, wall lights, turbo vents, ridge ventilators, louvers, roof monitors, doors & windows, trusses, mezzanine floors, fascias, canopies, crane systems, insulation etc., based on the customer’s requirements. All the steel buildings are custom designed to be lighter in weight and high in strength.

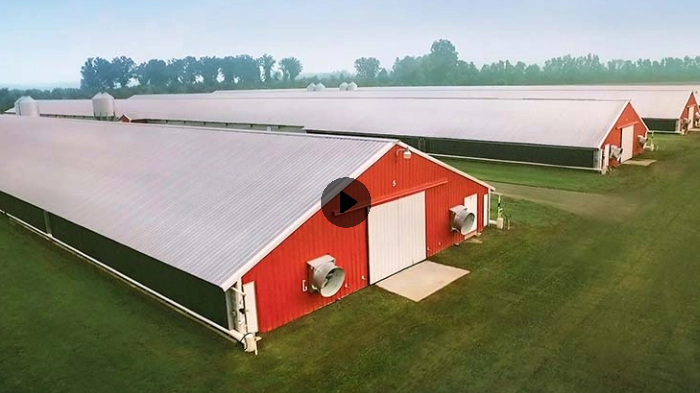
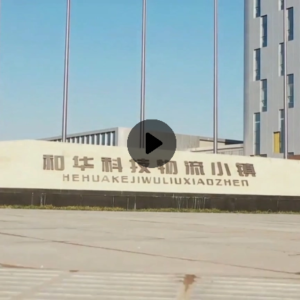
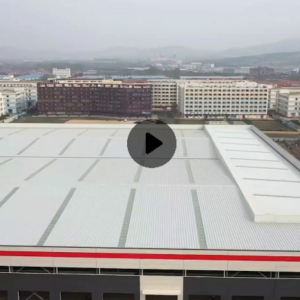
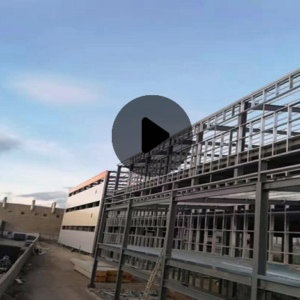
Reviews
There are no reviews yet.