Description
Product Introduction
1. Roof panel: type 840 steel sheet 0.5mm
2. Exterior wall panel: V-950 0.5mm+50mmEPS+0.5mm
3. Interior wall panel: V-900 steel sheet 0.5mm
4. Ceiling: V-900 0.5mm+75mm fiber glass wool +double-sided aluminum foil paper
5. Door: PVC
6. Window: steel mesh
7. Trim: 0.5mm color steel plate
8.Steel frame:steel truss and column, RHS with 600 mg hot dip galvanized, Galvanized C and Z purlins supply complete equipment for pig farm house, we can make design for your farm, and make equipment layout.
What we supply in pig farm including:
1), Automatic feeding system with silo.
2), Pig pens, including gestation pen, farrowing pen, nursery pen, fatten pen.
3), Pig drinking system.
4), Pig flooring system, including concrete slat floor, plastic slat floor, BMC slat floor.
5), Ventilation and control equipment.
6), Manure scrapper/treatment equipment.
7), Biogas generator equipment.
8), Pig farm AI equipment.
9), Farm disinfection equipment.
Prefab pig house steel structure building:
1.Faster, Smoother Build ProcessAll welding performed in the factory.
2.Construction process is bolt only steel erection. No welding or cutting required at site.
3.Steel Structure Framing for Strength and Durability, all tube and purlin base material has a minimum yield strength of 345 MPA and minimum tensile strength of 320 MPA. Zink coatings are 275g per square meter galvanized or AZ150 or higher.
4.Long Service Life, 30 years+.Special Selected Roof and Wall Panel, Anti-Corrosion to Meet High PH environment.
5.High Sealing and Insulation Design completely considerate the ventilation request in the climate control House.
6.All Side and Ceiling Insulation Material is with high thermal resistance.
Product Details
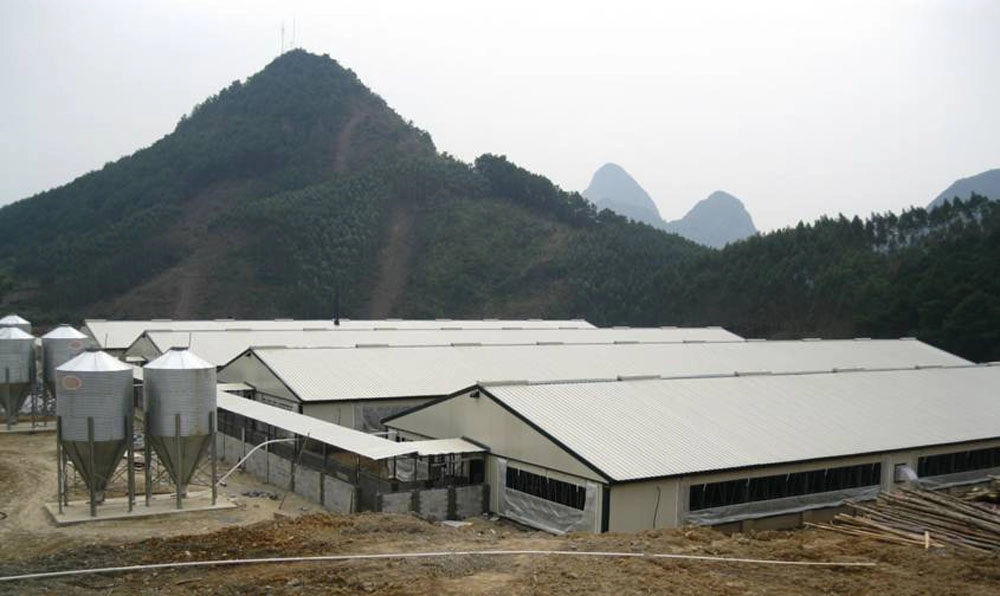
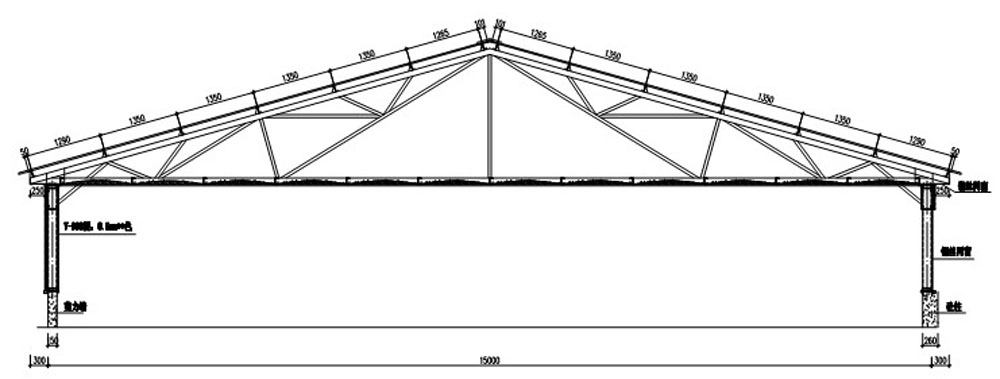
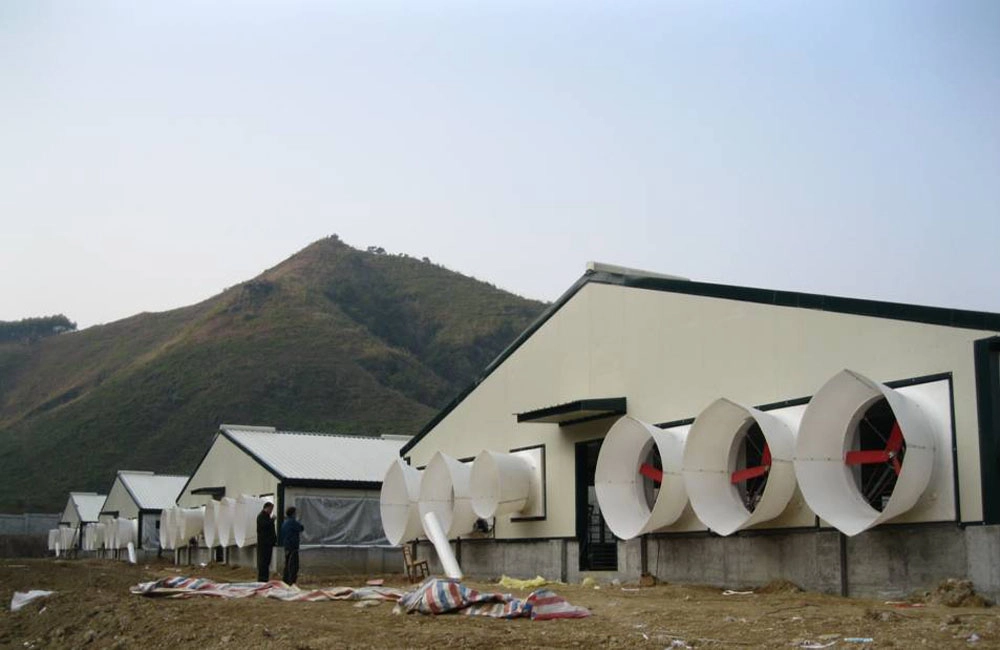
Product Features
Why choose steel structure buildings
1. Cost Savings
Price per square meter can be 25% lower than conventional buildings. Site erection cost is low because of faster erection times and easier process.
2. Quality Control
Designed and fabricated in-factory with strict quality control. The fabrication process includes design and engineering, as well as detailing and manufacturing at the factory.
3. Quick Erection
All steel components are fabricated at the factory and linked by bolts at the site. So the erection process is fast, step by step, easy to install.
4. Flexibility
Steel buildings are flexible in any requirement of design, easy to expand in the future and also economically with low transportation costs.
5. Energy Efficiency
Nowadays, steel buildings are the green solution for the environment with CO2 reduction, energy efficiency, and recycle.
Factory Pictures
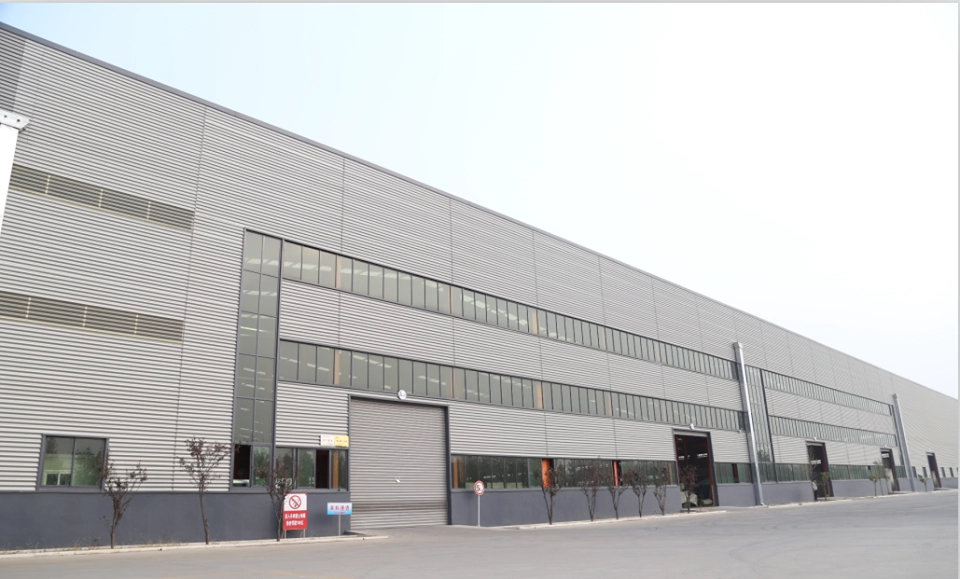
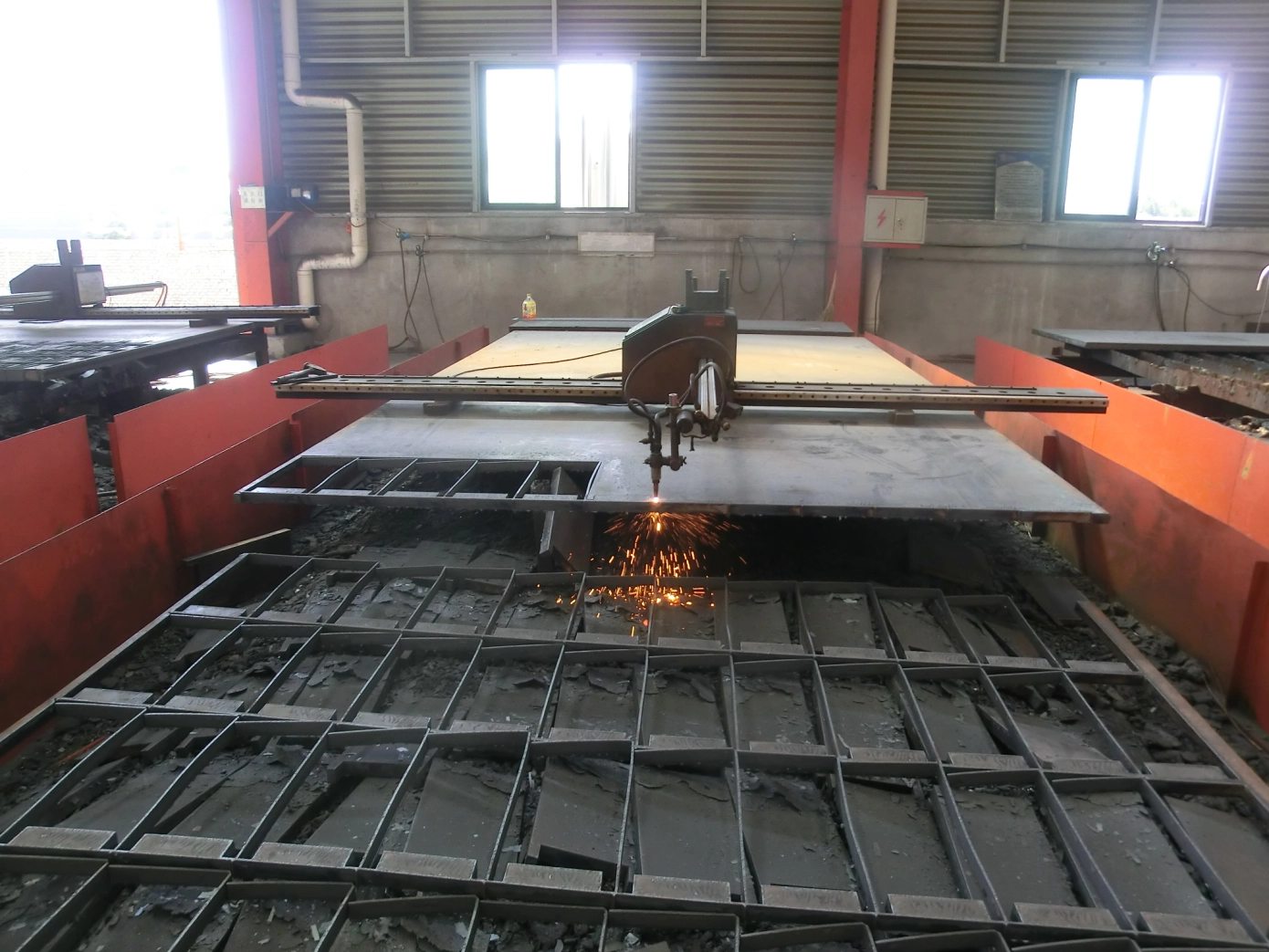
Frequently Asked Questions about steel structure for sale
Q: 1.What is the advantages of steel building?Or why should we choose steel building as solution to property development?
A: Compared with the traditional R.C.C(reinforced concrete) building, steel structure building is 30% cost-saving,60% less construction time required,40% less weight and nearly 80% resell value while meeting up the customer’s construction request at the same time.
Q: 2.How long it will need to erect a building?
A: It depends on the size of the building, complexity of the structure, number of workers and competence of the worker and other factors.
Q: 3.What is the application of steel building?
A: Steel structure building construction could be applied in industrial, commercial, residential and agricultural sectors like production workshop, logistics warehouse, supermarket, shopping mall, office building and farming house facility etc.
Q: 4.How should your company guarantee the quality?
A: We are ISO9001 and CE certified plants and we have strict quality system system to make sure each step of fabrication is up to related standard.
Q: 5.What is the package and loading method?
A: For the steel structure members, we propose to use the steel pallet to minimize the number of containers and easy to load and unload. For other material, they would be nude cargo.
Our services
1.Oem or odm are acceptable.
2.We accept small order/trial order for customer to check whether the products is suitable for the market.
3.Will be available online almot in 24 hours service for your esteemed company.
4.We are glad to hear from you soon and to start a business relationship with your esteem company.
If you have another questions,please feel free to contact us.

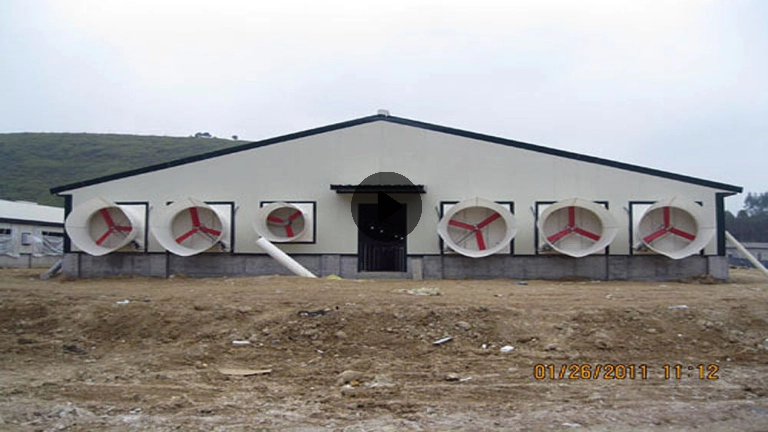
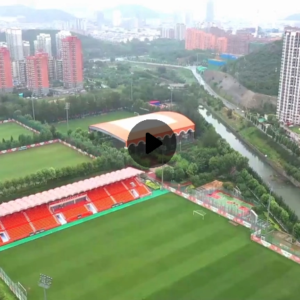
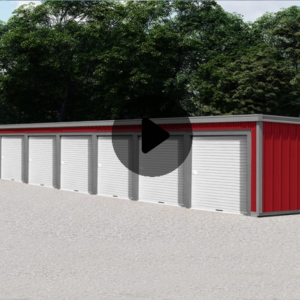
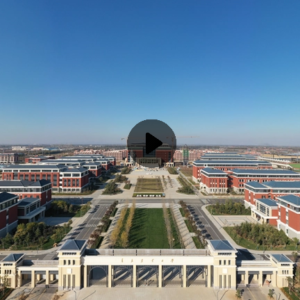
Reviews
There are no reviews yet.