Description
Product Introduction
What is pre-engineered steel building?
Pe-engineered steel buildings are a steel structures built over a structural concept of primary members, secondary members, roof and wall sheeting connected to each other and various other building components.
These buildings can be provided with different structural and non-structural additions such as skylights, wall lights, turbo vents, ridge ventilators, louvers, roof monitors, doors & windows, trusses, mezzanine floors, fascias, canopies, crane systems, insulation etc., based on the customer’s requirements. All the steel buildings are custom designed to be lighter in weight and high in strength.
Product Information
Steel structure is a structure composed of steel materials, which is one of the main types of building structures. The structure is mainly composed of beam steel, steel column, steel truss and other components made of section steel and steel plate. Silanization, pure manganese phosphating, washing and drying, galvanizing and other anti-rust technologies are adopted. Welds, bolts or rivets are usually used to connect components or components. Because of its light weight and simple construction, it is widely used in large-scale factory buildings, venues, super high-rise buildings and other fields.
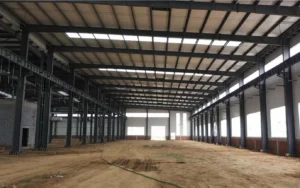
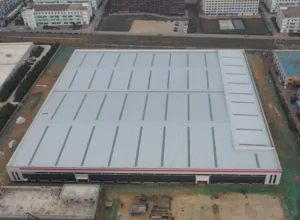
Frequently Asked Questions about steel structure for sale
Q:1.What is the advantages of steel building?Or why should we choose steel building as solution to property development?
A: Compared with the traditional R.C.C(reinforced concrete) building, steel structure building is 30% cost-saving,60% less construction time required,40% less weight and nearly 80% resell value while meeting up the customer’s construction request at the same time.
Q: 2.What is the application of steel building?
A: Steel structure building construction could be applied in industrial, commercial, residential and agricultural sectors like production workshop, logistics warehouse, supermarket, shopping mall, office building and farming house facility etc.
Q: 3.What is the component of a typical steel building?
A: Pe-engineered steel buildings are a steel structures built over a structural concept of primary members, secondary members, roof and wall sheeting connected to each other and various other building components. These buildings can be provided with different structural and non-structural additions such as skylights, wall lights, turbo vents, ridge ventilators, louvers, roof monitors, doors & windows, trusses, mezzanine floors, fascias, canopies, crane systems, insulation etc., based on the customer’s requirements. All the steel buildings are custom designed to be lighter in weight and high in strength.
Q: 4.How many days for fabricating a steel structure building project?
A: Usually 30-40 days.
Q: 5.What should I provide for a quotation if I’m new to the steel structure?
A: Please provide the length, width and height for the building. The application of your building and your local wind speed, snow load etc. Other requirements and preliminary drawings would be appreciated.
Q: 6.How should your company guarantee the quality?
A: We are ISO9001 and CE certified plants and we have strict quality system system to make sure each step of fabrication is up to related standard.
Q: 7.What is the package and loading method?
A: For the steel structure members, we propose to use the steel pallet to minimize the number of containers and easy to load and unload. For other material, they would be nude cargo.
Q: 8.What is payment term?
A: T/T or LC. Both acceptable.
Q: 9.Would you provide the erection drawing for my building project?
A: Yes, we will provide the installation drawing for your assembly of the building.
Q: 10.How long it will need to erect a building?
A: It depends on the size of the building, complexity of the structure, number of workers and competence of the worker and other factors.

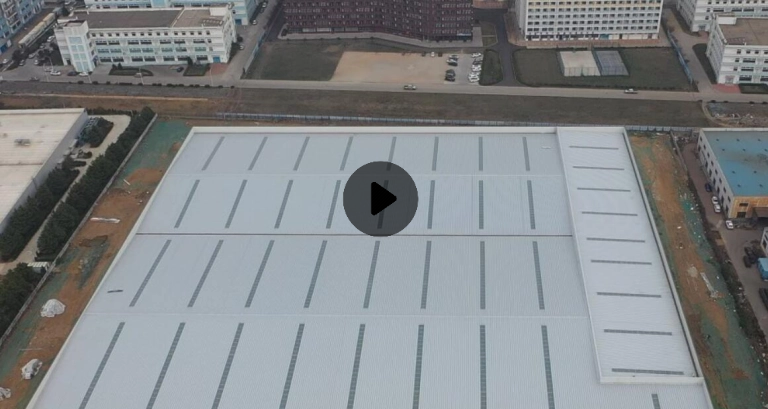
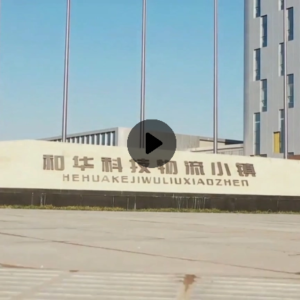
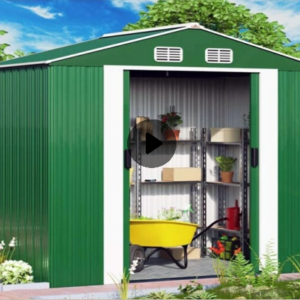
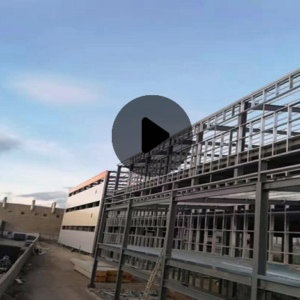
Reviews
There are no reviews yet.