Description
Product Introduction
Steel Structure Storage Warehouse
Length= 300 meters
Width= 100meters
Height= 12 meters
Primary Framing Elements-columns, beams and all primary members are made by H section steels- hot rolled section steel/ welded section steel, which will be bolted together at site. A factory primer and facing paintings are applied to get better anti-rusting effect of primary framing elements.
Secondary Framing-Purlin, Tie Bar, Roof and Wall Support are formed as secondary framing
Bracing
Round steel is supplied with knee bracing and other supporting parts that need portal framing, which will improve the stability and durability of the whole structural building.
Cladding
Roof and wall are covering of color-coated corrugated steel sheet or steel sandwich panel, hot dipped with zinc and aluminum compound, that is fixed to the outside of structural building to protect it against bad weather or to make it look more attractive and last for generations.
Windows and Doors
Windows: Plastic Steel Window/Aluminum-alloy Window
Door: Sliding Door/Rolling Door
Other Options
Gutter, Downpipe, Transparent sheet, Ventilator and Bridge Crane will be fitted according to client’s requirements
Product Information
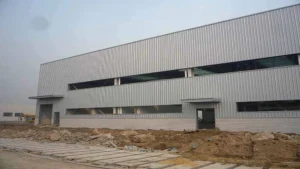
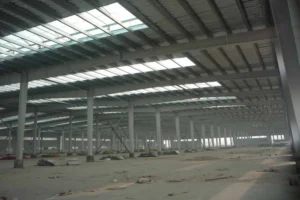
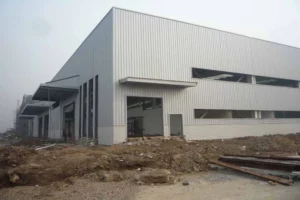
What is steel structure building?
All steel structure buildings’ components are detailed and manufactured in the factory. To cut, drill and weld strictly following the manufacturing drawings to ensure that the structure tolerance is less than 2mm.
Compared with traditional building like concrete building, wood building, steel structure building is a new quick installed building structure. The structure mainly comprises steel columns, beams,, trusses, bracing, purlins, U channel, angle steel and steel plates, etc.. They are connected together to be frame by welding, bolts and rivets.
Steel frame is typically consisting of vertical columns and horizontal beams which are bolted or welded together. Steel columns are vertical structural members that transfer compressive loads. It can be used to form the skeleton of a building. Steel beams are horizontal structural members that resist loads applied laterally to their axis. Structural steel framing is typically designed, fabricated and erected in accordance with applicable standards to ensure its safety.
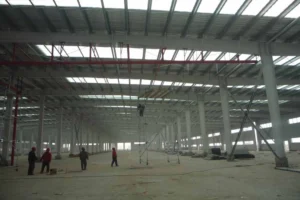
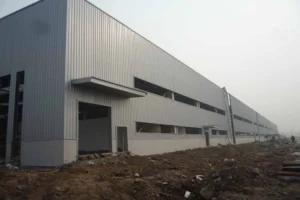
Frequently Asked Questions about steel structure for sale
Q:1.How should your company guarantee the quality?
A:
We are ISO9001 and CE certified plants and we have strict quality system system to make sure each step of fabrication is up to related standard.
Q:2.Do you offer guiding installation on site overseas?
A:
Yes, we can provide the service of installation, supervision and training by extra. We can send our professional technical engineers to supervise installation on site overseas. Besides, we also have our own abroad guiding installation team consisting of more than 30 people. They have finished many cases successfully in many countries, such as Iraq, Dubai, South Africa, Algeria, Ghana, Gabon, Tajikistan, Burkina Faso, Panama, Australia and so on.
Q:3.How do you ship the products?
A: Usually used the steel pallet and deliver by shipping container.
Q:4.What should I provide for a quotation if I’m new to the steel structure?
A:
Please provide the length, width and height for the building. The application of your building and your local wind speed, snow load etc. Other requirements and preliminary drawings would be appreciated.
Q: 5.What is the application of steel building?
A: Steel structure building construction could be applied in industrial, commercial, residential and agricultural sectors like production workshop, logistics warehouse, supermarket, shopping mall, office building and farming house facility etc.

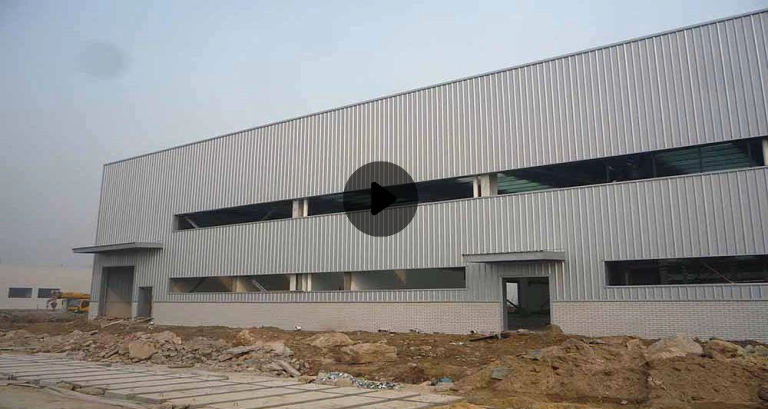
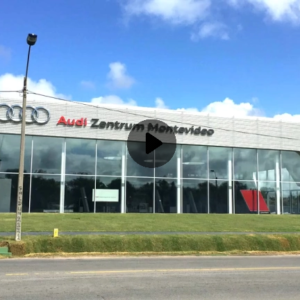
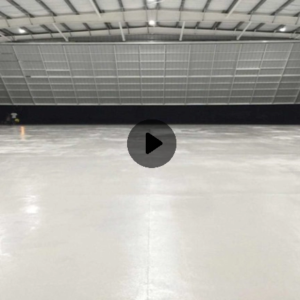
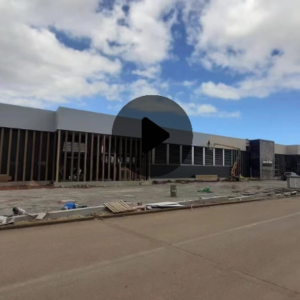
Reviews
There are no reviews yet.