Description
Product Introduction
Compared to other genaral steel structure workshop, the cladding of steel structure pharmaceutical plant need more strict required. it must be fire proofing. for this case, then our engineer design with 75mm PU sandwich panel. due to the limitation of natural lighting and ventilation, the total width of the workshop should not exceed 24m for this steel structure pharmaceutical plant.
Dimension: 108*55*8m
Main frame: galvanized steel structure
Roof: steel sheet with glass wool blanket
Wall: 100mm PU sandwich panel
Window: plastic steel window
Door: sandwich panel sliding door
The structural columns of factory buildings are welded H-shaped steel columns, and the roof truss beams are welded H-shaped steel variable cross-section beams. S-shaped cold-formed thin-walled steel purlins are arranged on the roof truss beams. Steel column and foundation are anchored with foot bolts. The floor of steel column in workshop is 150 mm lower than that of indoor floor.
Light steel structure building is a new type of building structure system, which is formed by the main steel framework such as H-section, Z-section, U-section steel components, roof and walls (a variety of panels) and other components such as windows and doors. Light steel structure building is widely used in warehouses, workshops, large factories, and so on.
Product Information
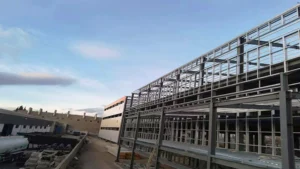
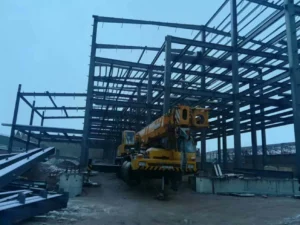
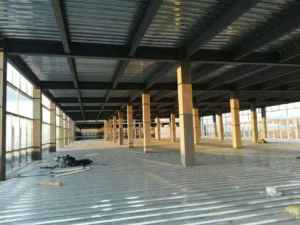
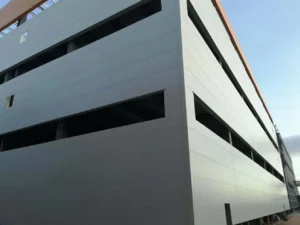

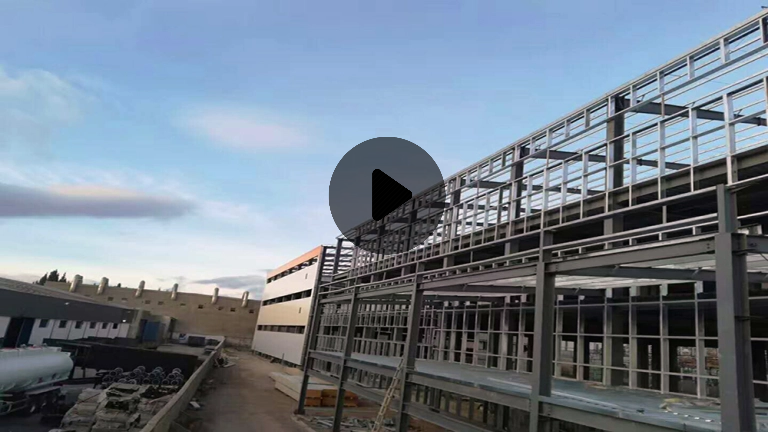
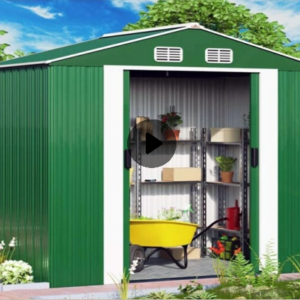
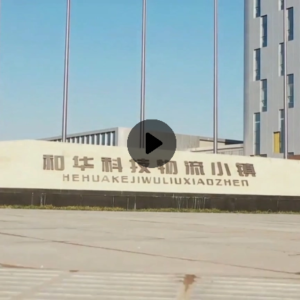
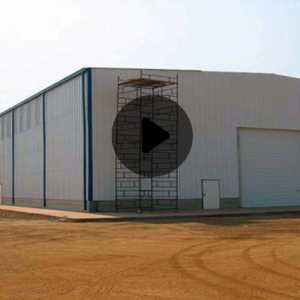
Reviews
There are no reviews yet.