Description
Product Introduction
Main Workshop Area:
Size:5930M2
Longth=80m
Width=60m
Eave Height=9m
Ridge Height=10m
Affiliated workshop area: 1130 M2
Steel Structrue Workshop for Argentina
1.Wall&roof material:V-960 light steel sandwich panel
2.Thermal Insulation:50mm EPS foam, 12kg/m3
3.Windload :0.79kn/M2
4.Crane: 8 cranes ( lifting capacity: 2 ton
5.Windows and doors: electrical rolling window&doors, aluminium alloy
6.Place of contruction:Canuelas,Buenos Aires,Argentina
7.Year of construction:In 2009
Steel structure workshop feature:
1.light weight, high strength, large span;
2.quality certification ISO:9001:2008
3.short construction period, lower cost;
4.easy move, recycle, environmentally;
5. used widely, used as factory, warehouse, office building, aircraft hangar etc;
6.structural durabilities, easy maintenance.
Product Information
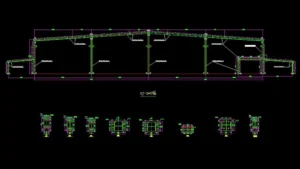
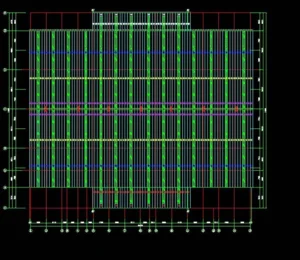
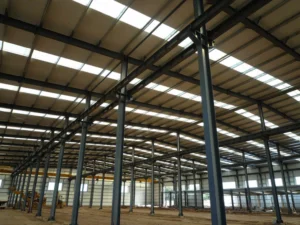
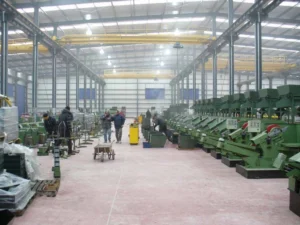
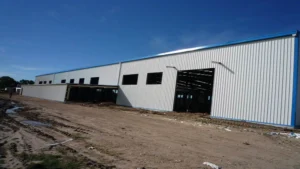

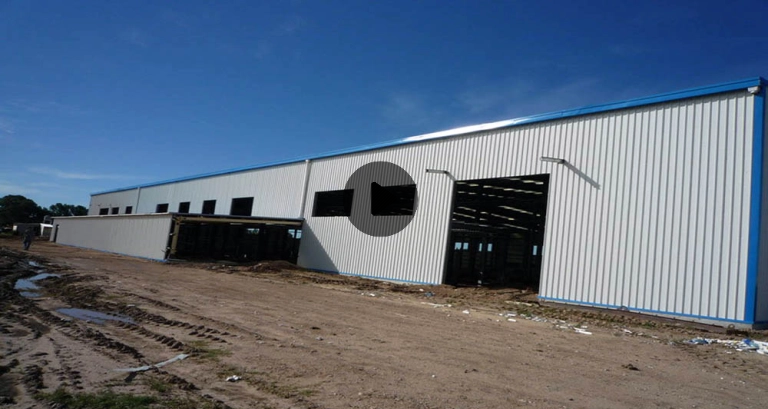
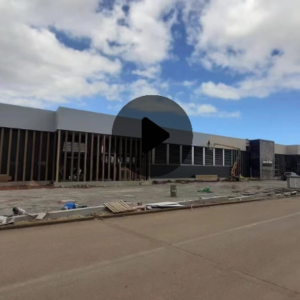
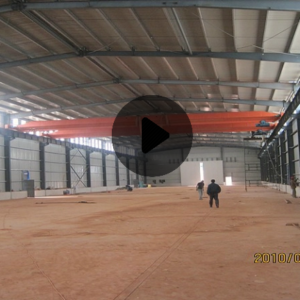
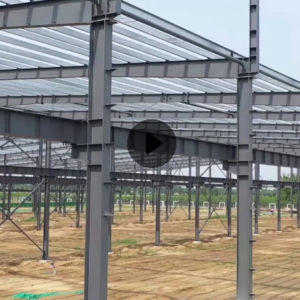
Reviews
There are no reviews yet.