Description
Product Introduction
Length= 39 meters
Width= 32 meters
Eave Height= 7.5 meters
Roof Pitch= 20 percent
Number of Bays= 5
Bay Size= 5 m and 7 m
Steel structure aircraft hangar is provided with attractive appearance, full equipment and thermal insulation. We comply with regional building codes, wind load (hurricane), snow load and seismic (earthquake) requirements.
Steel Structure Aircraft Hangar for Australia
Primary Framing Elements-columns, beams and all primary members are made by H section steels- hot rolled section steel/ welded section steel, which will be bolted together at site. A factory primer and facing paintings or galvanization surface treatment are applied to get better anti-rusting effect of primary framing elements.
Secondary Framing-Purlin, Tie Bar, Roof and Wall Support are formed as secondary framing
Bracing
Round steel is supplied with knee bracing and other supporting parts that need portal framing, which will improve the stability and durability of the whole structural building.
Cladding
The roof and Wall are covering of color-coated corrugated steel sheet or steel sandwich panel, hot dipped with zinc and aluminum compound, that is fixed to the outside of structural building to protect it against bad weather or to make it look more attractive and last for generations.
Windows and Doors
Windows: Plastic Steel Window/Aluminum-alloy Window
Door: Sliding Door/Rolling Door/Folding Door
Other Options:
Gutter, Downpipe, Transparent sheet, Ventilator and Bridge Crane will be fitted according to client’s requirements
Product Information
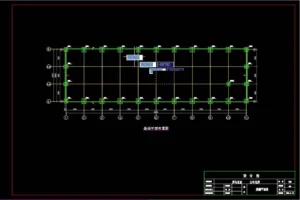
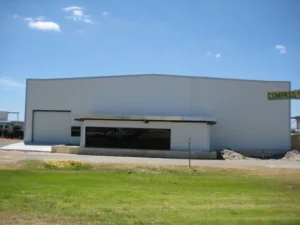
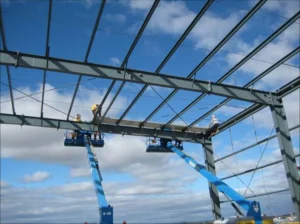
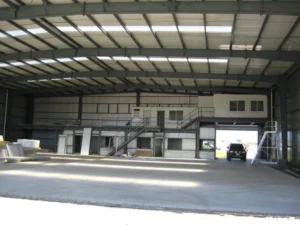
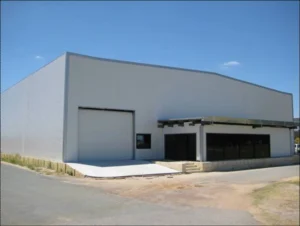
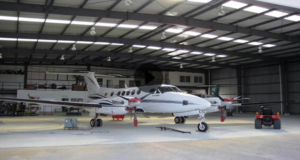
Frequently Asked Questions about steel structure for sale
Q: 1.How many days for fabricating a steel structure building project?
A: Usually 30-40 days.
Q: 2.Does this product support customization?
A: Yes, it can be customized, we can make a design according your requirements. if you have any drawings for the steel building send us please.
Q: 3.What is the advantages of steel building?Or why should we choose steel building as solution to property development?
A: Compared with the traditional R.C.C(reinforced concrete) building, steel structure building is 30% cost-saving,60% less construction time required,40% less weight and nearly 80% resell value while meeting up the customer’s construction request at the same time.
Q: 4.Would you provide the erection drawing for my building project?
A: Yes, we will provide the installation drawing for your assembly of the building.
Q: 5.Am getting into poultry farming and want housing equipment that I can just install. Do you sell that?
A: Yes, our company can provide the poultry house building and equipment according to your requirement. you can tell us more details about the poultry house.

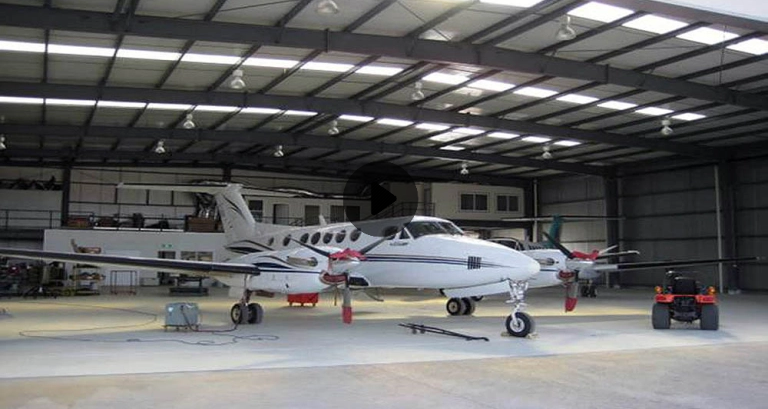
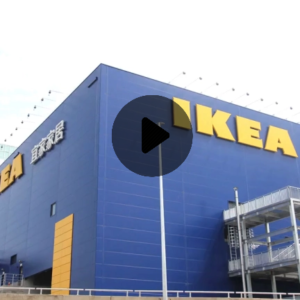
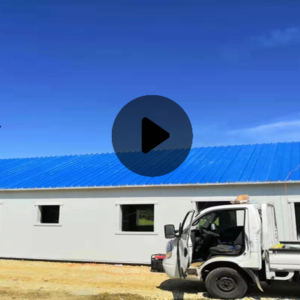
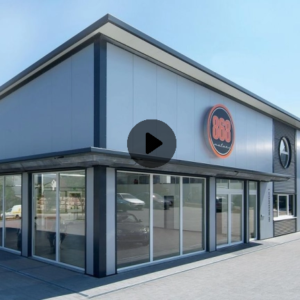
Reviews
There are no reviews yet.