Description
Product Introduction
Uruguay 4S store is designed by renowned architect Mr.Carlos. Prolifiktrading supplied and manufactured the steel structure members, glass curtain and decoration materials. What’s more, our installation team members were dispatched on site to guide the client for installation of the building. The sales marketing hall and after sale service mall covers 12,500sqm and has been a landmark building of local place.
Project Name: Steel Structure Commercial Prefab Car Showroom and Workshop
Location:Montevideo Uruguay
Area: 4600 sqm
Project Time: 2016
Exhibition and workshop details:
The project contains car showroom and workshop, it is the first Audi 4S shop in Montevideo, commercial showroom
building identifies with Audi Car sales center, service center and spare parts center, including new car exhibition area,hand over area, PDl area, spare parts shop, staff restaurant, offices and other facilities.
1.Bay spacing: 50.42m Eave height: 7.65m Ridge height: 8.8m Steel amount: 254.2ton
2.Structural system: frame type of the exhibition hall is truss structure, frame of workshop is portal steel frame
3.Commercial showroom: roof beam is truss structure, column is Box steel
4.Prefab workshop: roof beam is H section steel, column is H steel
5. Wall panel: 100mm thick PU composite panel and sandwich panel
6.Roof panel: 100 mm thhick foam composite panel (weight of foam 20kg)
Technical Parameters:
1. Main Structure: Welded H Section Steel Structure;
2. Purlin: C Section Channel or Z Section Channel;
3. Roof Cladding: Sandwich Panel or Corrugated Steel Sheet with Fiber Glass Wool;
4. Wall Cladding: Sandwich Panel or Corrugated Steel Sheet;
5. Tie Rod: Circular Steel Tube;
6. Brace: Round Bar;
7. Column & Transverse Brace: Angle Steel or H Section Steel or Steel Pipe;
8. Knee Brace: Angle Steel;
9. Wrapping Cover: Color Steel Sheet;
10. Roof Gutter: Color Steel Sheet;
11. Rainspout: PVC Pipe;
12. Sliding Sandwich Panel Door or Metal Door;
13. Windows: PVC/Plastic Steel/Aluminum Alloy Window;
14. Connecting: High Strength Bolts.
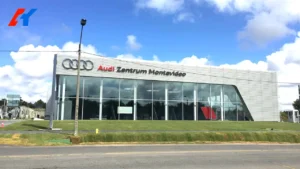

Frequently Asked Questions about construction materials services
1.Would you provide the erection drawing for my building project?
Yes, we will provide the installation drawing for your assembly of the building.
2.How should your company guarantee the quality?
We are ISO9001 and CE certified plants and we have strict quality system system to make sure each step of fabrication is up to related standard.
3.What is the component of a typical steel building?
Pe-engineered steel buildings are a steel structures built over a structural concept of primary members, secondary members, roof and wall sheeting connected to each other and various other building components. These buildings can be provided with different structural and non-structural additions such as skylights, wall lights, turbo vents, ridge ventilators, louvers, roof monitors, doors & windows, trusses, mezzanine floors, fascias, canopies, crane systems, insulation etc., based on the customer’s requirements. All the steel buildings are custom designed to be lighter in weight and high in strength.
4.What is the application of steel building?
Steel structure building construction could be applied in industrial, commercial, residential and agricultural sectors like production workshop, logistics warehouse, supermarket, shopping mall, office building and farming house facility etc.
5.How long it will need to erect a building?
It depends on the size of the building, complexity of the structure, number of workers and competence of the worker and other factors
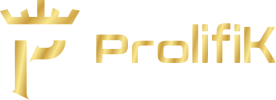
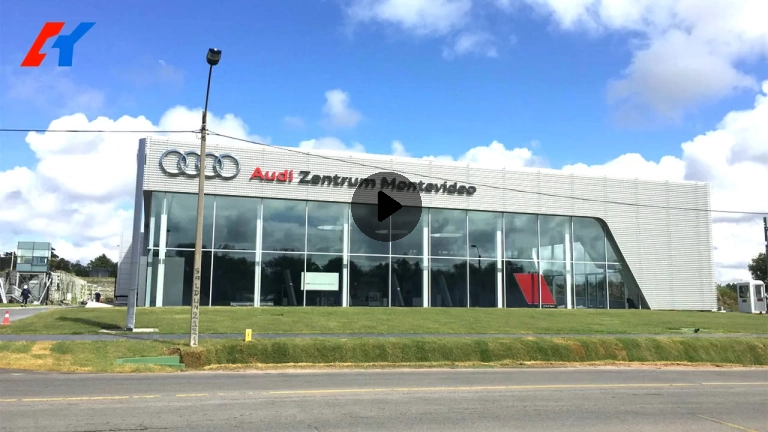
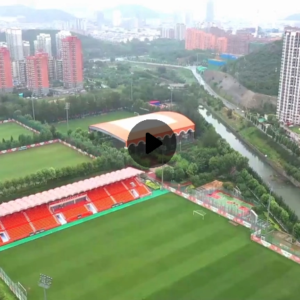
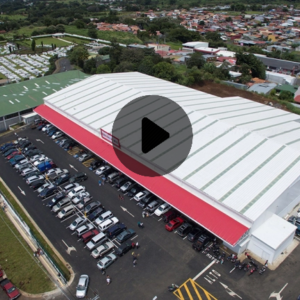
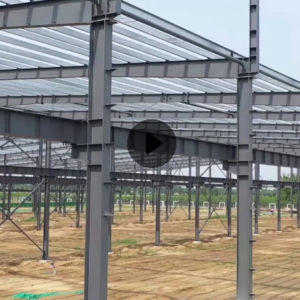
Reviews
There are no reviews yet.