Description
Product Introduction
With metal garages, steel structure garages, shed workshops, portable buildings, custom built garage sheds and barns.
Steel Design
The range of pre-fabricated buildings is the result of extensive research and development conducted by design Engineers from Prolifiktrading Steel Structure.
Extensive new, flexible designs increase the opportunity to accommodate almost any requirement you may have for your building needs.
Steel Versatility
We range offers an enormous selection of:
Eave heights, clear span widths Roof pitches in either roof-only, three-sided or fully enclosed configurations
We are sure to deliver every time. Whether it is a garage, workshop, farm shed or even the humble carport, the possibilities are endless.
Steel structure garage
1) Description:
Light steel structure building is a new type of building structure system, which is formed by the main steel framework linking up H-section, Z-section, and U-section steel components, roof and walls using a variety of panels and other components such as windows and doors. Light steel structure building is widely used in warehouses, workshops, large factories, and so on.
2) Characteristics:
1. Wide span: Single span or multiple spans, the max span is 36m without middle column.
2. Low cost: Unit price range from USD35/m2 to USD85/m2 according to customers request.
3. Fast construction and easy installation.
4. Long using life: Up to 50 years.
5. Others: Environmental protection, stable structure, earthquake proofing, water proofing, and energy conserving.
Product Information
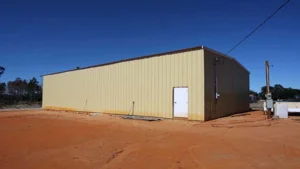
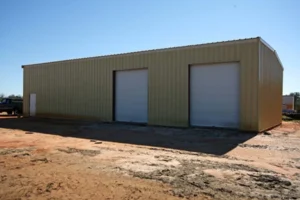
.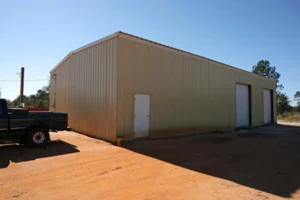
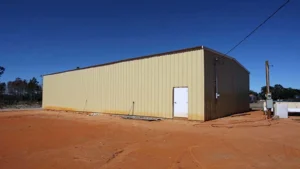

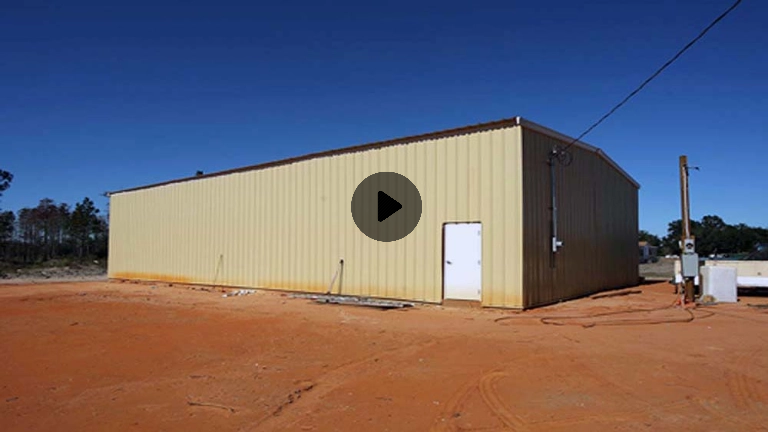
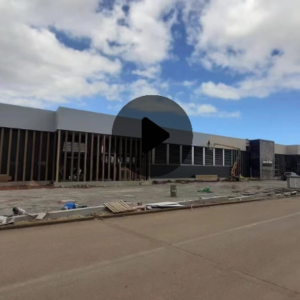
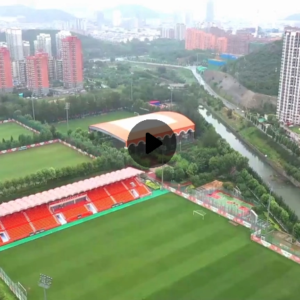
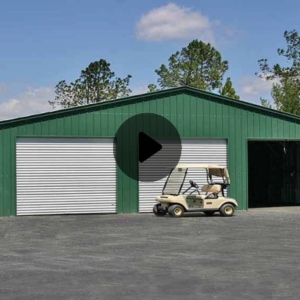
Reviews
There are no reviews yet.